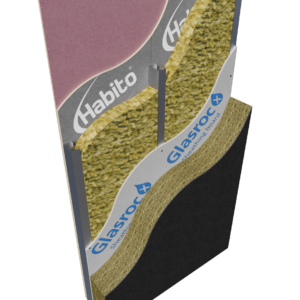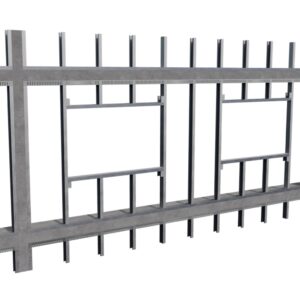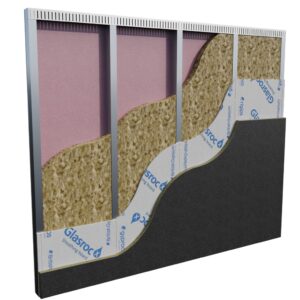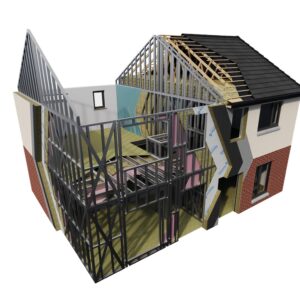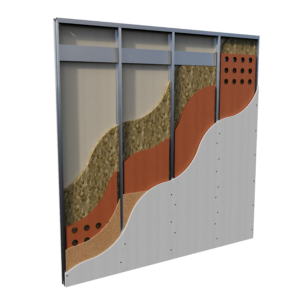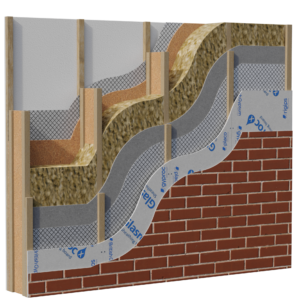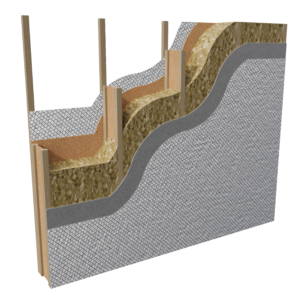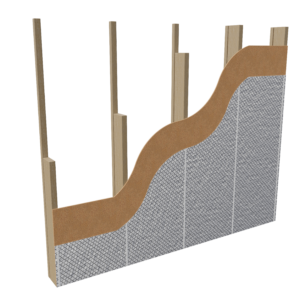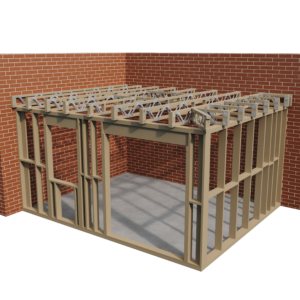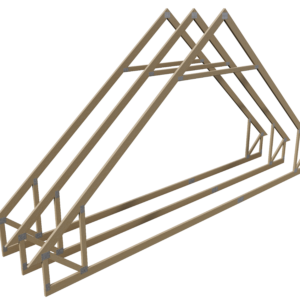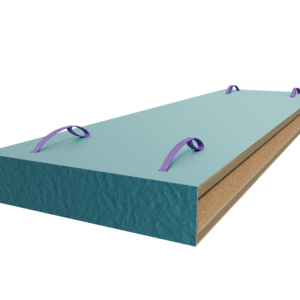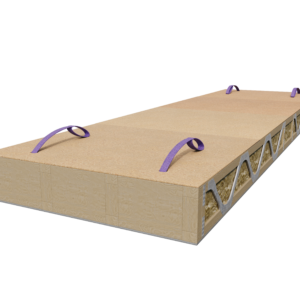-
Intrastack Structural Frame (LGSF)
Read morePre-panelised light-gauge steel frame (LGSF) system, specifically designed to deliver the primary load-bearing structure for multi-occupancy residential and commercial projects up to 12-storeys.
Benefits of LGSF
- Design flexibility
- Quality & accuracy of build
- Increased productivity
- Improved life span
- Dimensional stability
- Construction predictability & improved speed
- Fire protection & performance
- Weight reduction
- System robustness
-
Intrastack SFS Infill
Read moreInfill walls, also known as SFS, are the non-loadbearing external walls built between floors of a primary structural frame; they are used to provide support for the cladding system.
Benefits of Steel Frame Systems
- Quick Installation
- ‘Dry’ Construction Process
- Design Flexibility
- Superior Fire Resistance
- Exceptional Acoustic Insulation
- Enhanced Thermal Efficiency
- Versatile Cladding Support
- Lightweight Construction
-
GypLyner Xternal (SFS Through-Wall Solution)
Read moreDeliver adaptable and cost-effective multi-storey buildings quickly with our wraparound solutions for steel framing systems (SFS). With thorough testing and technical know-how at the core of what we do, trusted Saint-Gobain partner brands, Intrastack, British Gypsum and Isover, are working together to provide a reliable solution, designed to offer versatility.
Benefits of GypLyner Xternal- Systems designed to offer flexible specification options
- Meet thermal performance needs through a range of insulation solutions
- Comprehensive fire tested solutions
- Fire resistance to BS-EN 1364-1 EI 60, 90 and 120 mins (inside to out, outside to in)
- Installation details for junctions, abutments, windows and deflection requirements
-
Intrastack Low-Rise Housing
Read moreThe Intrastack Low-Rise Housing system (ILRH) is a light-gauge steel frame (LGSF) panelised structural system, specifically developed to service the low-rise housing market. It is a non-combustible off-site construction solution that provides the benefit of an accelerated build programme.
Benefits of ILRH
- Speed & efficiency
- Durability & longevity
- Reduced carbon & waste
- Design flexibility
- Cost-effective
-
InteWall
Read moreA fully tested, pre-panelised internal partition system, assembled off-site and designed to improve efficiencies and minimise on-site waste.
Benefits of InteWall
- Performance design
- Easy installation
- Reduced risk from detailing and tested components
- Minimal waste
- Quality control
- Fully substantiated to EN standards
-
EnveoVent
Read moreEnveoVent is a complete ventilated and insulated structural wall system, designed, manufactured and delivered from the internal plasterboard right through to a choice of external finishes. The result is a high-performing, fully tested, guaranteed wall solution.
Benefits of EnveoVent
- Closed panel timber frame system with external cladding and internal board
- Factory insulated ThermistudTM panels
- No additional insulation required to be fitted on site
- Factory controlled build quality
- Reduced thermal bridging and enhanced airtightness compared to traditional on-site methods
- Full system warranty
Download the EnveoVent brochure here.
-
ThermistudTM
Read moreThermistudTM is a closed timber wall panel system designed to support the efficient construction of high-performing homes.
Benefits of ThermistudTM
- Designed to offer high thermal performance with reduced cold bridging
- Comprehensive fire testing available
- Offered for as a supply only or installed solution
- Q-Mark, BOPAS and NHBC Accepts approved
- Supported with full thermal engineering service
Download the Thermistud brochure here.
-
Open Panel Timber Frame
Read moreOur panel timber frame offer is a cost effective, flexible approach to off-site construction. The use of panelised timber frame allows rapid site build, retaining the flexibility of fitting insulation on site.
Benefits of Timber Frame
- Fast on site construction with predictable programs
- Factory quality and accuracy of manufacture
- Designed to industry standards and compliant with building regulations
- Offered for as a supply only or installed solution
- Supported with full thermal engineering service to ensure thermal specifications are met
-
Timber Frame Extension Kits
Read moreOur made-to-measure timber frame extension panels are the ideal solution for bespoke home extensions. These wall panels are factory-manufactured to your exact specifications and can be supplied ready for doors or windows to be fitted.
What’s Included?
- Soleplates & DPC
- Pre-manufactured internal and external panels
- Headbinders
- Floor joists – ground or first floor
- Roof Structure – Trusses for pitched roofs or joists for flat roofs
- Engineering and timber frame construction drawings
- Delivery to site (excluding offloading)
-
Attic Trusses
Read moreAttic, or “room in the roof”, trusses are becoming increasingly popular. They offer increased living space without changing the footprint of the house, delivering maximum value to the builder and homeowner.
Benefits of Attic Trusses
- Structural roof and floor in single component
- Elimination of complex labour intensive site work
- Posi-Attic trusses provide easy installation of services including mechanical ventilation & heat recovery systems
- Reduced build cost per square metre due to full utilisation of space
- Increased living space achieved without changing footprint of house
- Lower member of truss provides floor platform
- Full utilisation of loft space provides benefits for both builder and homeowner
- Complete roof structure provided ready for floor boarding, roof finishes and plasterboard
- Engineered to take the loads associated with an additional room
- Factory assembled components ensure consistent quality
-
Flat Roof Cassettes
Read moreOur roof cassettes are precision-engineered offsite components, used in place of traditional on-site construction methods to quickly deliver flat roofs. With a design based on our in-depth industry knowledge and extensive experience, these innovative timber systems have been developed to meet the evolving demands of the construction sector, with rapid installation and a high percentage of pre-manufactured value.
Benefits of Roof Cassettes
- High quality yet rapid external finish on projects
- Improved health and safety on site
- Reduced construction time on site
- Bespoke design with incorporated M&E considerations
- Less waste material on site
- Cassettes use either PEFC or FSC®, certified timber
- Fantastic thermal qualities
- Large spans can be achieved due to the cassette’s engineered joist construction
- Impressive dimensional accuracy & reliable build quality
- Dramatically reduced build times
- Complete design, fabrication & delivery service
-
Floor Cassettes
Read moreTimber floor cassettes are an innovative solution that not only enhances on-site safety but also dramatically accelerates the construction process.
By integrating Timber Floor Cassettes into your building plans, you can experience a smoother, faster workflow and ensure a safer working environment for your team.
This modern construction method is designed to save you time and resources while maintaining high-quality standards.
