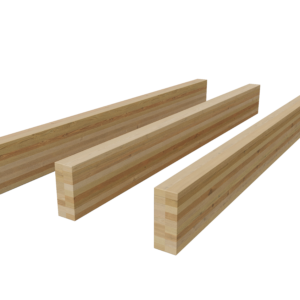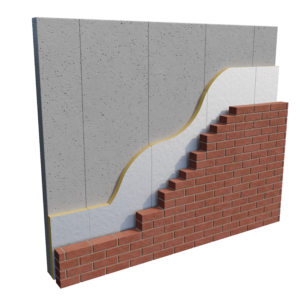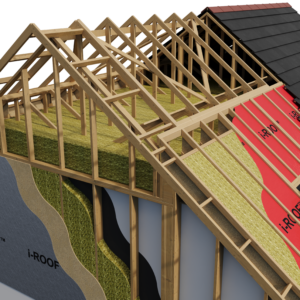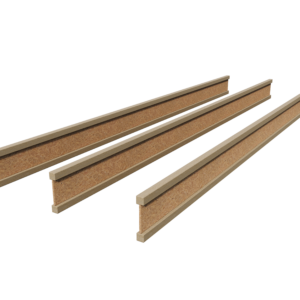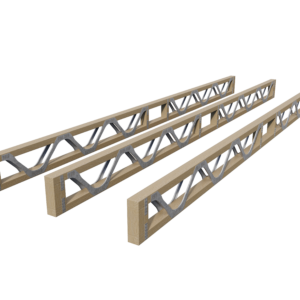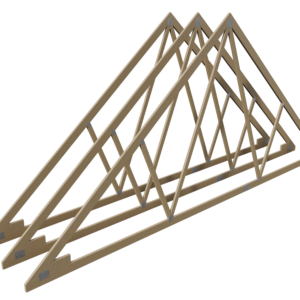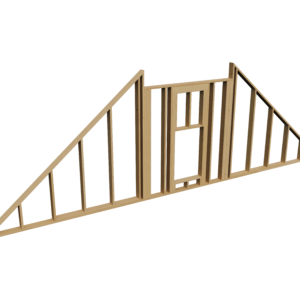-
Glulam Beams
Read moreGlulam is the commonly used abbreviation for Glued Laminated Timber. Glulam’s tensile characteristics make it suitable for long span, load-bearing widths, such as bridges. It is an exceptionally strong material, used for load-bearing structures where visual appearance is important. It can also be shaped, helping to form spacious buildings.
Benefits of Glulam Beams
- Suitable for large spans
- High strength to weight ratio
- Straight, shaped and curved forms
- Natural beauty & appearance of timber
- Excellent fire resistant properties
- Resistant to aggressive chemical environments
- Easy to handle, can be worked using ordinary tools
- Surface can be treated
- Sourced from well managed forests (Chain of Custody certified)
- Minimal environmental impact when manufactured
- Recyclable
- Eco-friendly and biodegradable, generating less atmospheric CO2 relative to other building products
- Thermally efficient
-
i-HouseTM
Read moreIntended for domestic property construction up to three storeys, i-House consists of inner leaves of external cavity walls, separating walls, floors, lintels, cavity closures, insulation and roof trusses with the inclusion of soffit and fascia for the internal skin of the property which is then fully wrapped and ready for follow-on trades. i-House can be combined with i-Roof, or can be fitted with traditional roof trusses.
Benefits of i-House™ Prefabricated Homes
- Speed of Construction
- Cost Savings
- Reduced Waste
- Installation by trained teams
-
i-RoofTM
Read moreThe i-Roof offers a comprehensive solution for constructing room-in-roof designs for 2.5 storey homes, encompassing walls, floors, and roofs with insulation and plasterboard.
Benefits of i-Roof
- Speeds Up Build Time
- Extra Living Space
- High Quality Guaranteed
- Improve Health and Safety
-
JJI-Joists
Read moreJJI-Joists are an incredibly efficient choice when it comes to handling both bending and shear forces within the plane of the web. One of their standout features is their superior strength-to-weight ratio, which not only allows for longer spans but also makes them easier to handle during installation.
Benefits of JJI-Joists
- Speed of installation
- Lighter ‐ Typically half the weight of traditional timber
- Improved service installation-9mm OSB/3 web allows easy access for services
- Squeak free joists ‐ Structurally efficient profile
- Dimensionally stable, will not shrink, bow, twist or shrink
- Part E Compliant (Sound legislation)
- More uniform in dimension than sawn timber joists
- 220mm section size matches typical blockwork coursing
- Fire Safe ‐ 30 and 60 minute fire certificate
- Quality Assured ‐ Consistent performance ‐ ETA, CE mark
- UK Manufactured since 1998
- Chain of custody certification & labelling
-
Posi-Joists
Read morePosi-Joist is a fantastic combination of the lightness of timber with the strength of the Posi-Strut steel web, creating a floor and roof system that allows you to span far greater distances than you could with alternative timber products. This unique feature provides you with unparalleled design freedom across a wide range of applications, whether it’s for domestic, industrial, or commercial purposes.
Benefits of Posi Joists
- Lightweight but strong
- Allows greater span distances
- Suitable for both floor and roof usage
- Open web design ‐ easy installation / access to services
- Faster installation
- Range of depths from 202mm to 421mm
- Dimensionally stable with minimal cross‐grain shrinkage
- Various end fixing details inc “trimmable ends” available
- Wide flanges for fixing flooring and plasterboard
- Suitable for use in ground floor applications
- UK’s first metal web joist system Robust Detail® approved (resistance to the passage of sound)
- Manufactured from PEFC certified timber
-
Roof Trusses
Read moreOff-site manufactured roof trusses are the most widely used form of roof framing in the UK as they provide a cost-effective and flexible solution.
Trusses are not only now “the norm” for simple roof structures but also increasingly seen as the ideal method of framing to turn a complex architectural vision into a working roof structure.
-
Spandrel Panels
Read moreA spandrel panel, is a factory produced prefabricated panel used as a dividing wall or in place of a traditional gable block wall, which is manufactured off-site to save construction time on-site.
Spandrel panels can also help improve safety onsite, as they require less time working at height.
Benefits of Spandrel Panels
- One trade time‐saving roof solution
- Avoids additional scaffolding cost
- System allows continuity of work when installing roof framing
- Easy to install, no complex anchorage methods
- Factory fitted slings for handling during off load and erection
- Available to satisfy all roof layouts from the simple to the most complex
