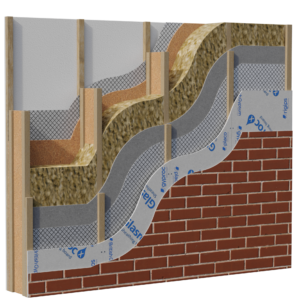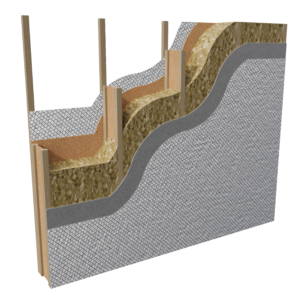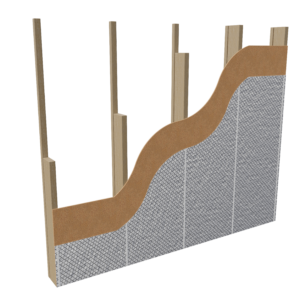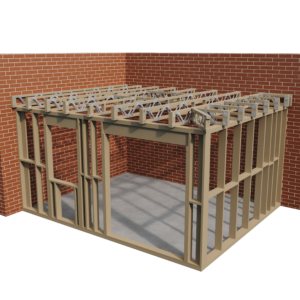-
EnveoVent
Read moreEnveoVent is a complete ventilated and insulated structural wall system, designed, manufactured and delivered from the internal plasterboard right through to a choice of external finishes. The result is a high-performing, fully tested, guaranteed wall solution.
Benefits of EnveoVent
- Closed panel timber frame system with external cladding and internal board
- Factory insulated ThermistudTM panels
- No additional insulation required to be fitted on site
- Factory controlled build quality
- Reduced thermal bridging and enhanced airtightness compared to traditional on-site methods
- Full system warranty
Download the EnveoVent brochure here.
-
ThermistudTM
Read moreThermistudTM is a closed timber wall panel system designed to support the efficient construction of high-performing homes.
Benefits of ThermistudTM
- Designed to offer high thermal performance with reduced cold bridging
- Comprehensive fire testing available
- Offered for as a supply only or installed solution
- Q-Mark, BOPAS and NHBC Accepts approved
- Supported with full thermal engineering service
Download the Thermistud brochure here.
-
Open Panel Timber Frame
Read moreOur panel timber frame offer is a cost effective, flexible approach to off-site construction. The use of panelised timber frame allows rapid site build, retaining the flexibility of fitting insulation on site.
Benefits of Timber Frame
- Fast on site construction with predictable programs
- Factory quality and accuracy of manufacture
- Designed to industry standards and compliant with building regulations
- Offered for as a supply only or installed solution
- Supported with full thermal engineering service to ensure thermal specifications are met
-
Timber Frame Extension Kits
Read moreOur made-to-measure timber frame extension panels are the ideal solution for bespoke home extensions. These wall panels are factory-manufactured to your exact specifications and can be supplied ready for doors or windows to be fitted.
What’s Included?
- Soleplates & DPC
- Pre-manufactured internal and external panels
- Headbinders
- Floor joists – ground or first floor
- Roof Structure – Trusses for pitched roofs or joists for flat roofs
- Engineering and timber frame construction drawings
- Delivery to site (excluding offloading)



