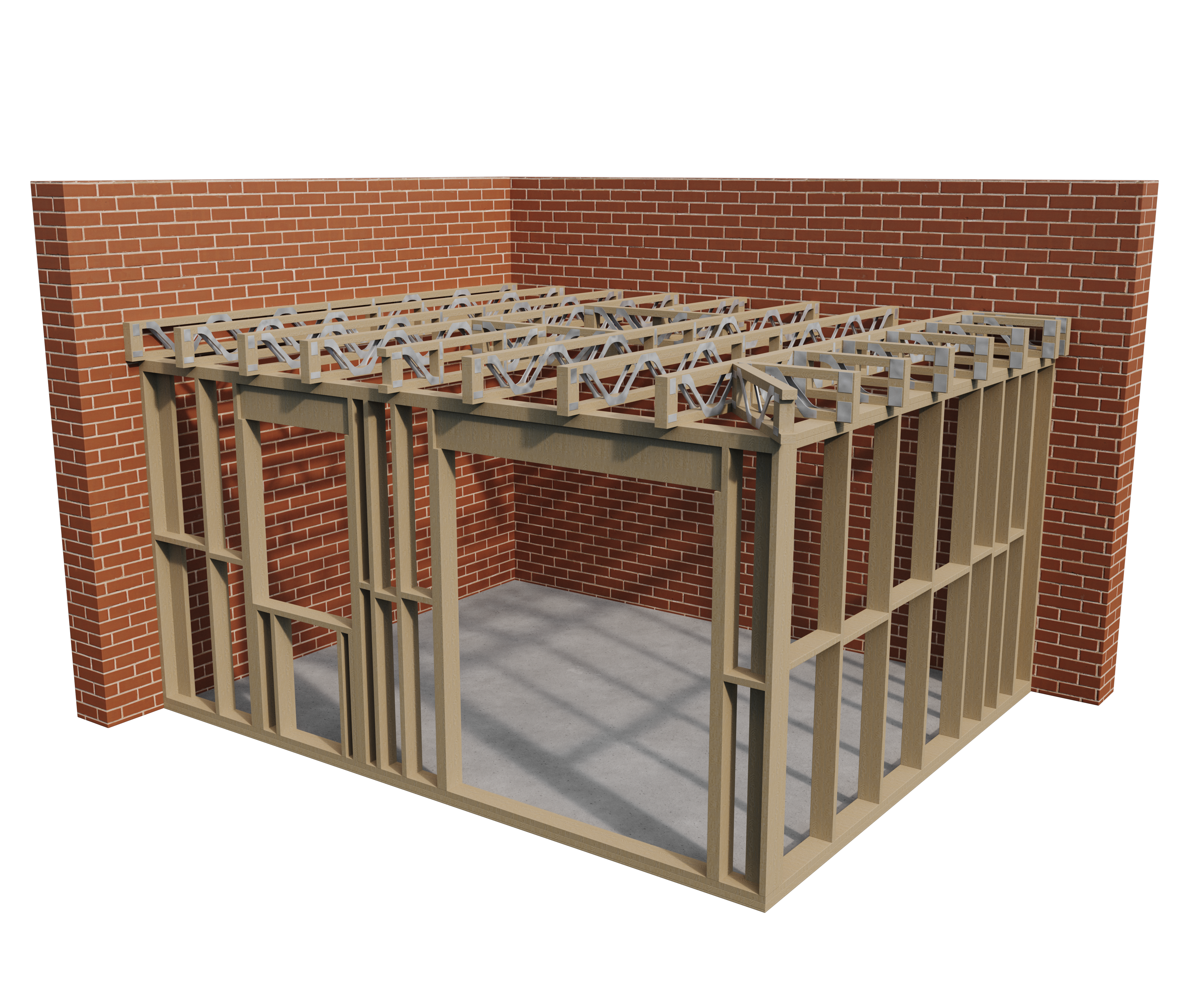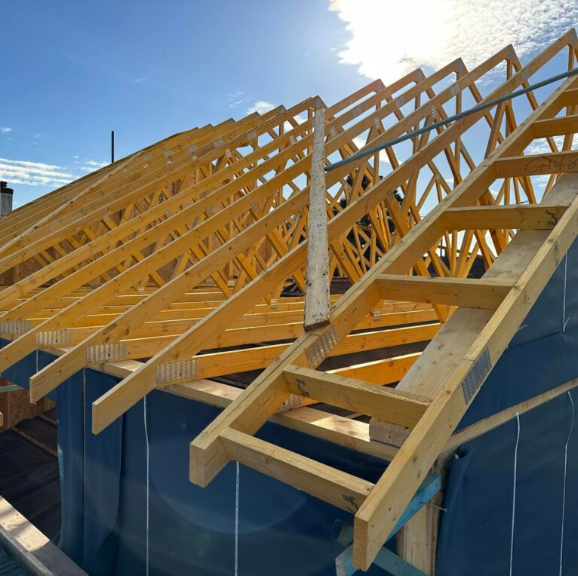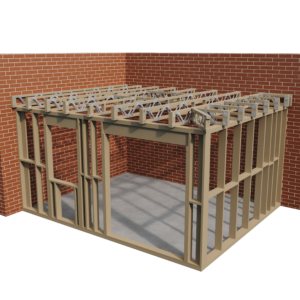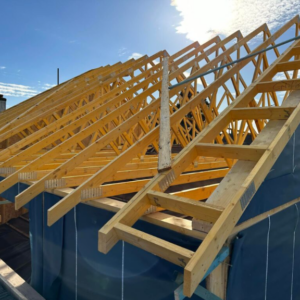Our precision-built, pre-manufactured timber frame system provides the structure for your extension, allowing you to personalize it with your choice of external cladding and roofing finish. The timber structure is supplied with roof joists and wall panels, which together create the necessary structural components to add valuable space to your home, ready for external roofing and cladding to be supplied.
Our timber frame extension system is not a one-size-fits-all product. We design and engineer each extension to meet your bespoke needs. With a one-load delivery and one-day construction time, disruption to your daily life is minimal, bringing the advantages of timber frame construction to the home extension market.





