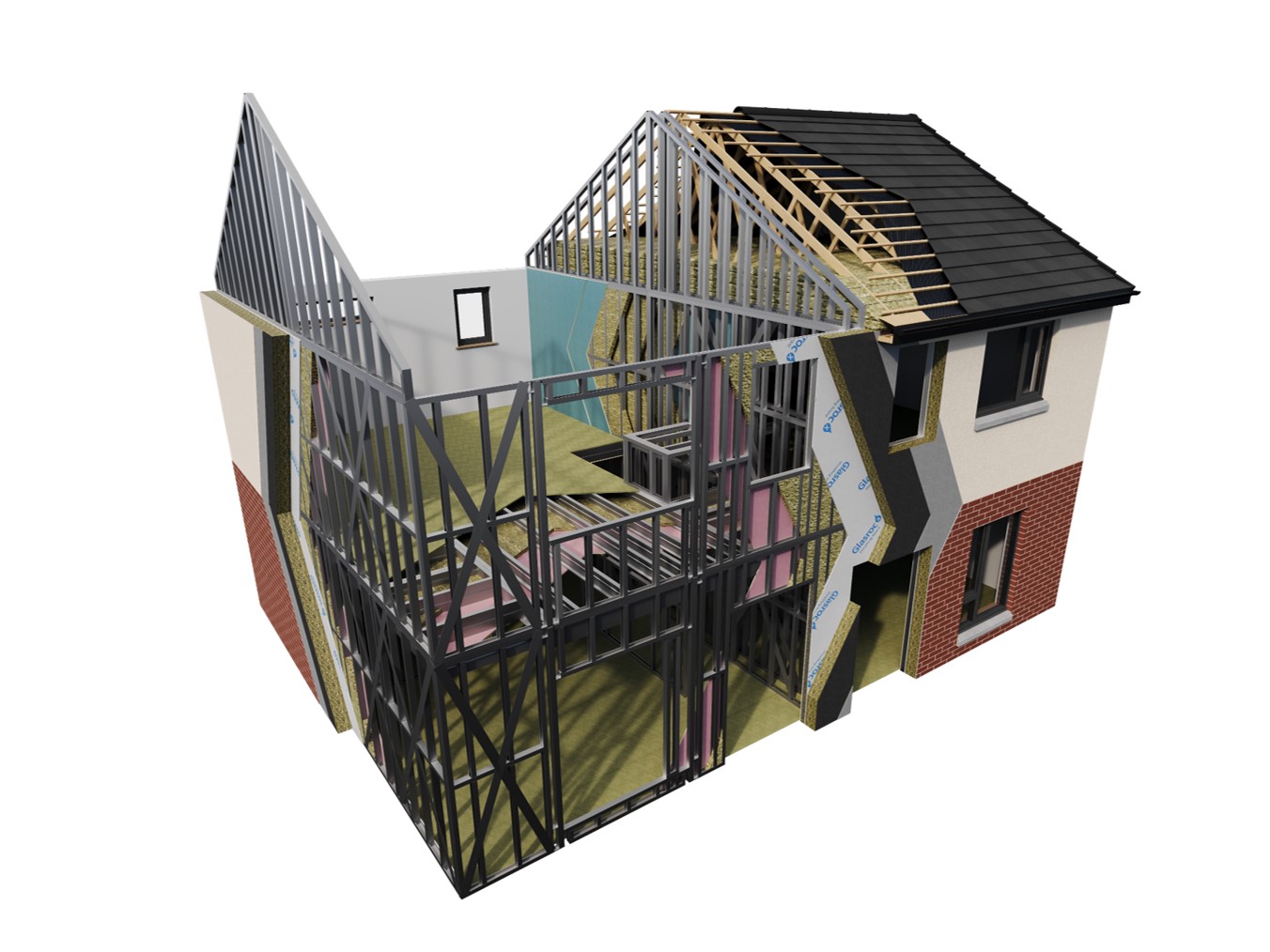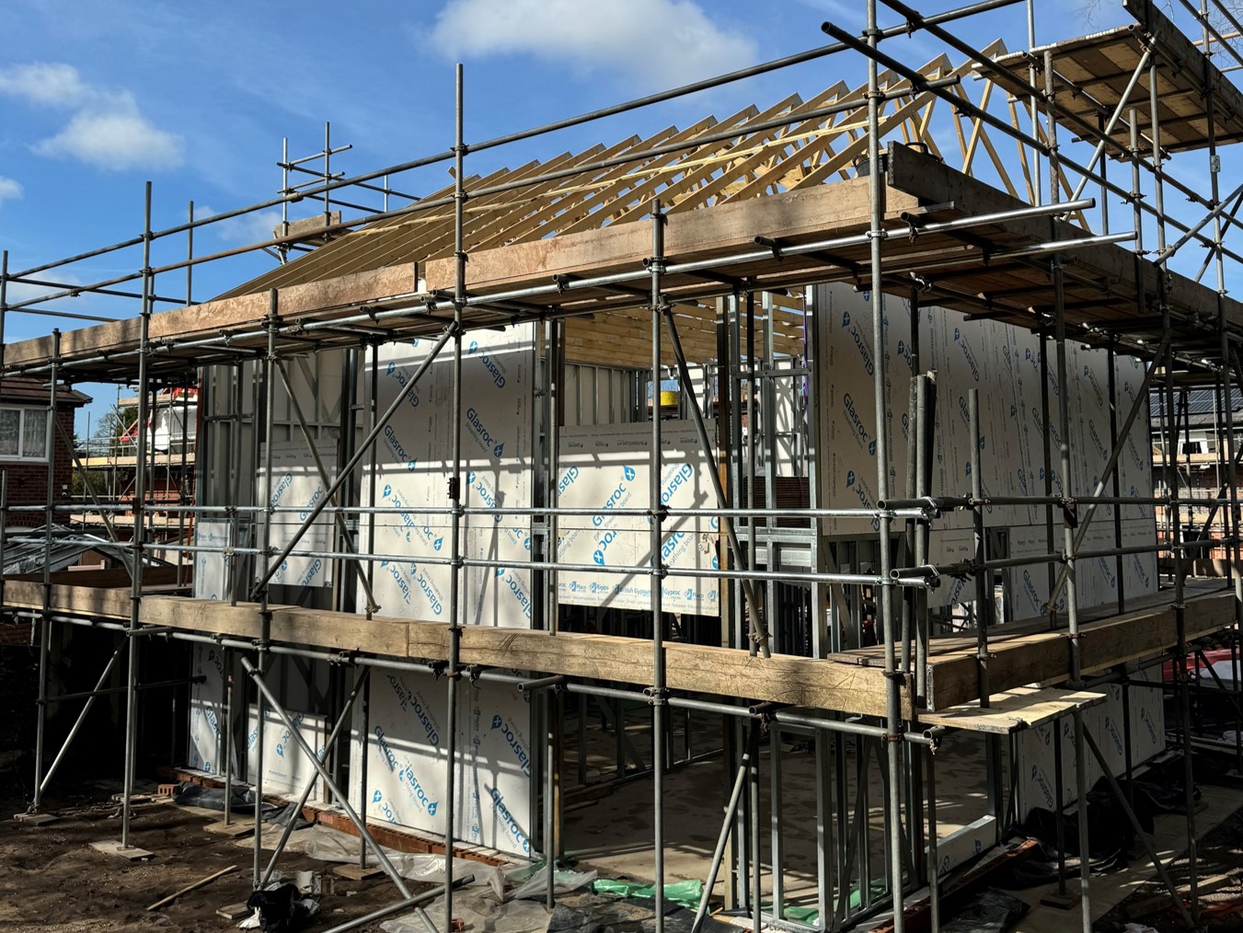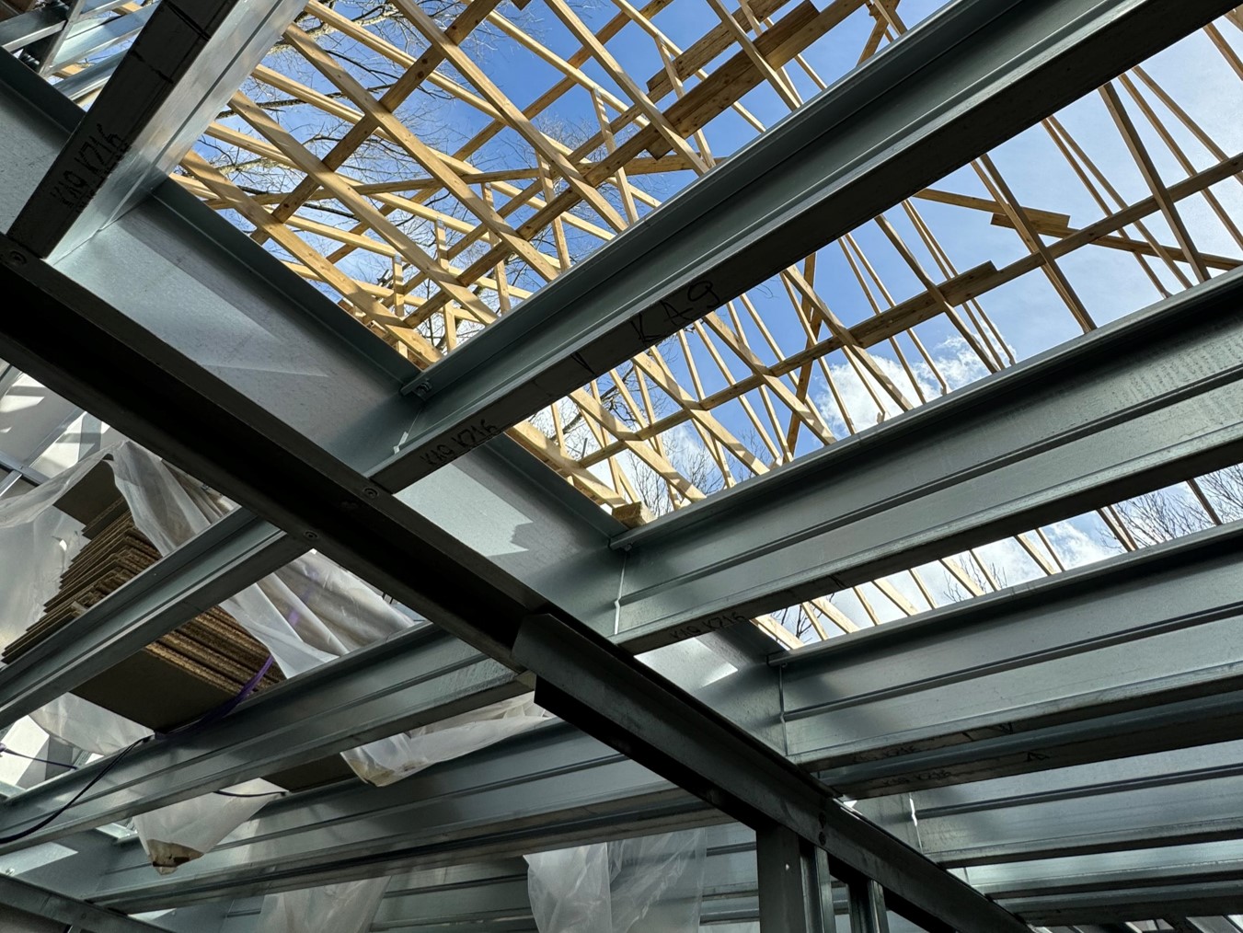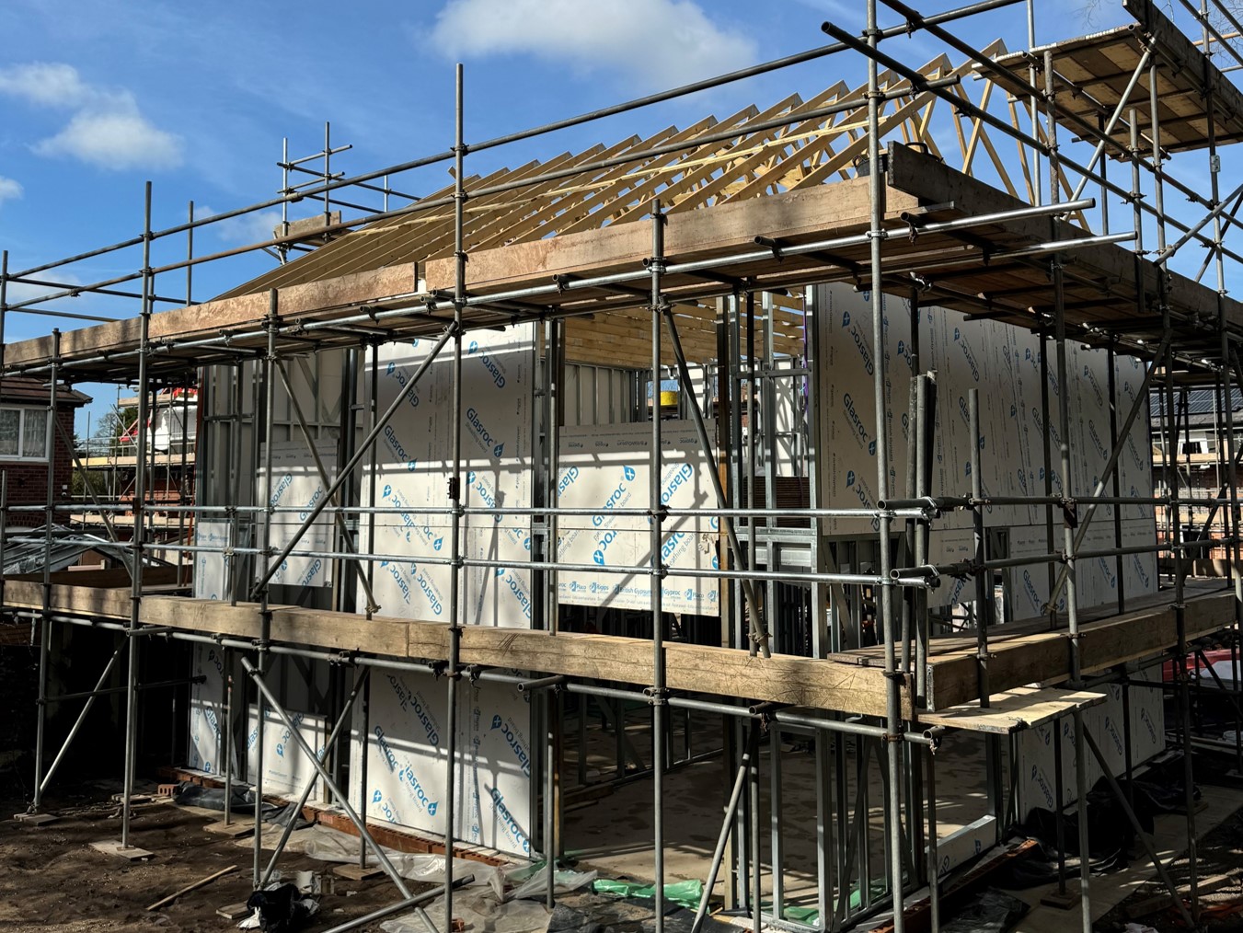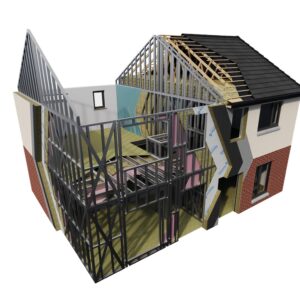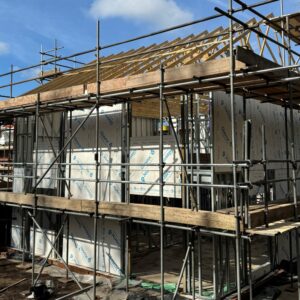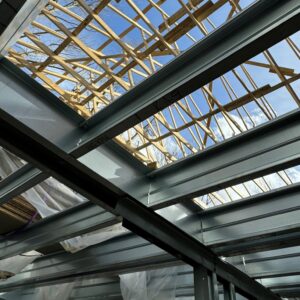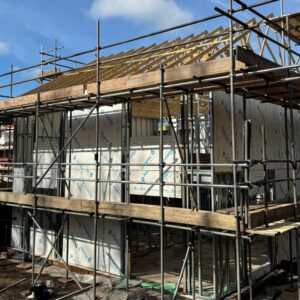For residential developments up to 3-storeys.
The Intrastack Low-Rise Housing (ILRH) system consists of external and internal loadbearing wall and floor cassette panels, manufactured in a factory environment using cold rolled steel. A timber trussed roof or room-in-roof cassette solution can be added.
External walls are clad as standard with Glasroc X sheathing board, providing both fire and weather protection to the exterior. The internal walls are supplied as open panel LGSF, ready to accept first-fix plumbing and electrical run-through. The floor cassettes are pre-fitted with P5 chipboard or OSB3 structural decking to form the intermediate floor solution, these are hung from the loadbearing walls below on joist hanging angles – locking them into the structure.
The system can accommodate a variety of external façade options such as traditional masonry, lightweight render, and rainscreen cladding – providing flexibility to meet all local planning requirements and housing typologies.
Intrastack designs, manufactures and delivers the ILRH system to each customer’s project specification.
