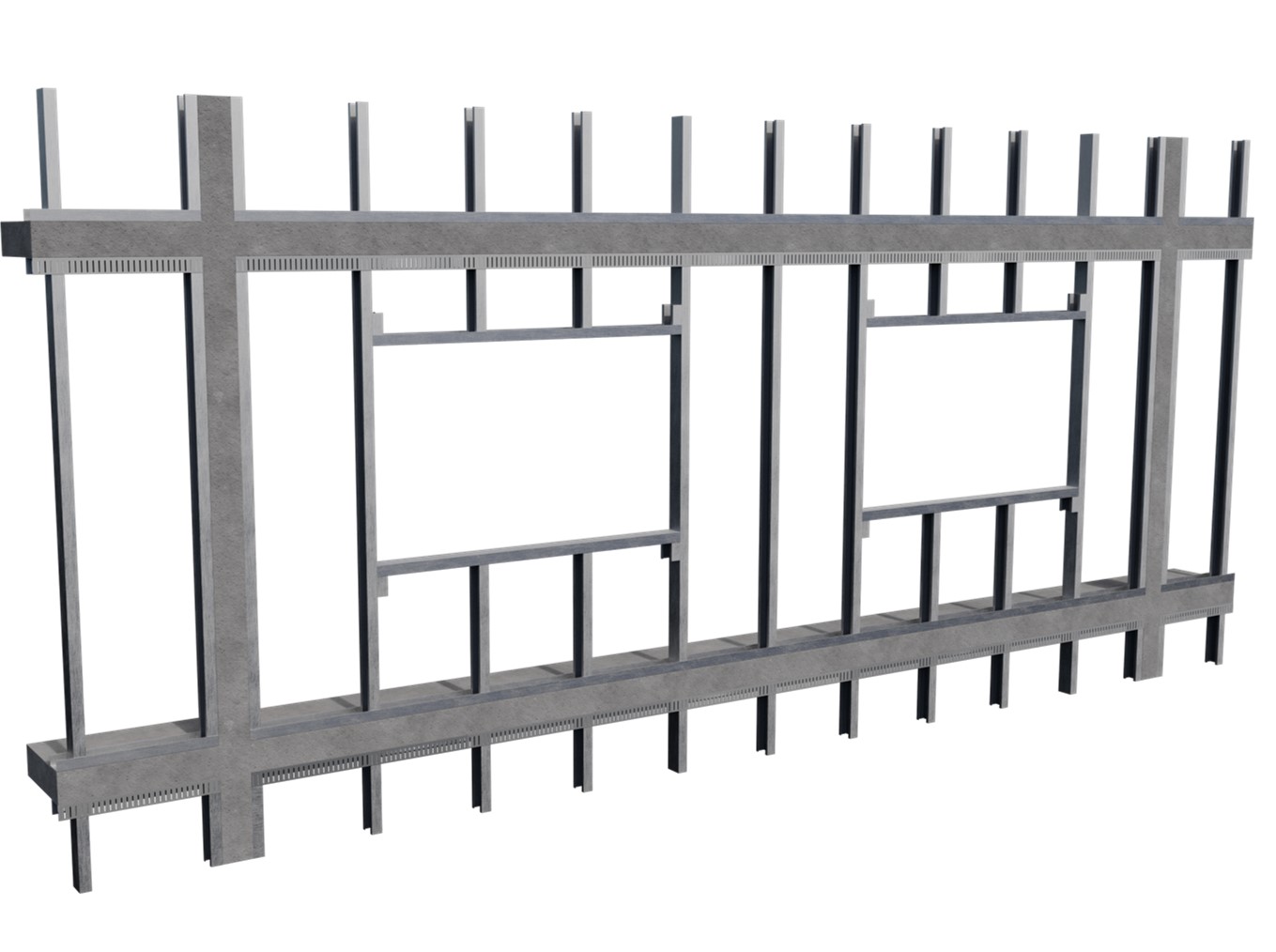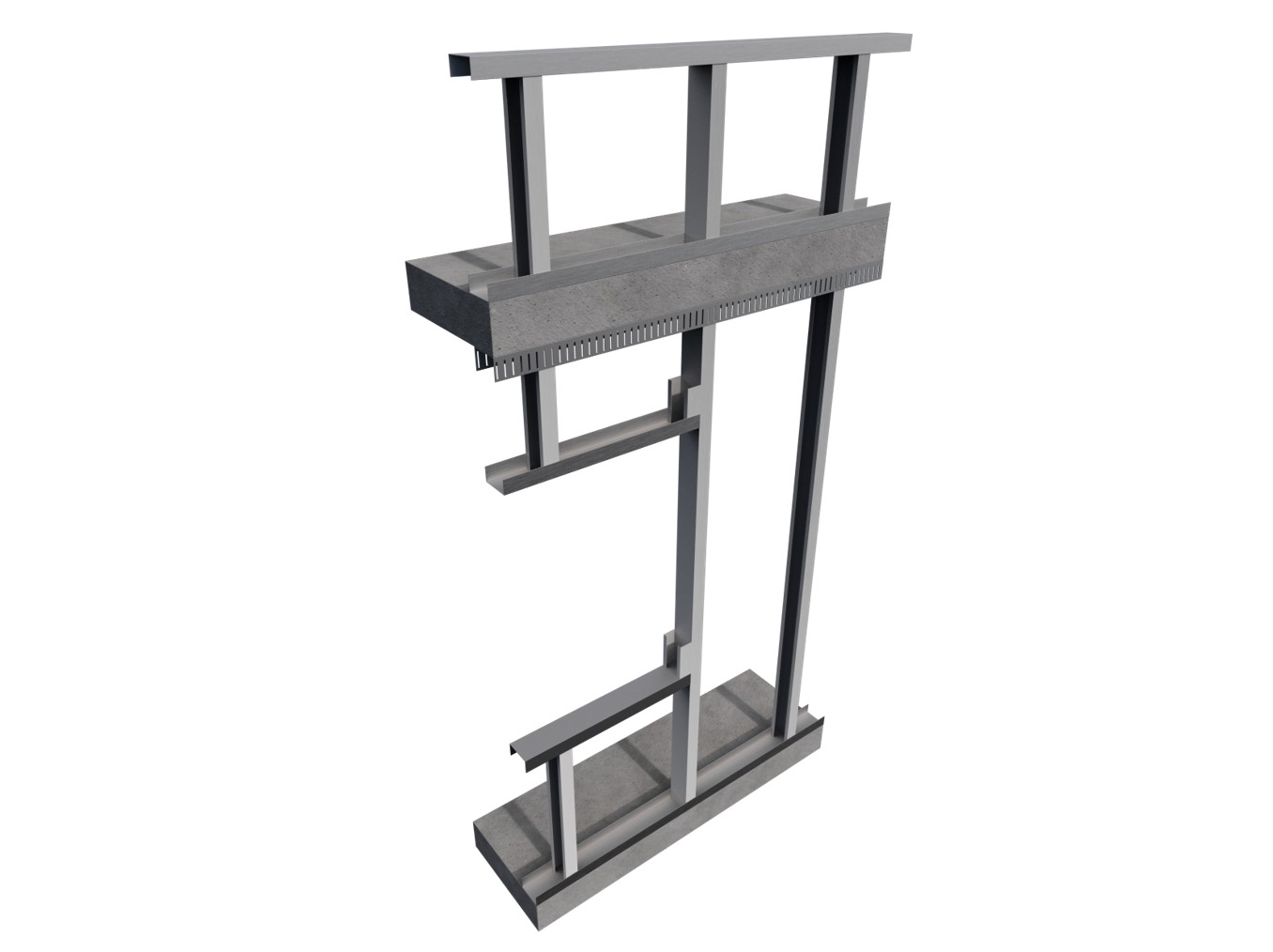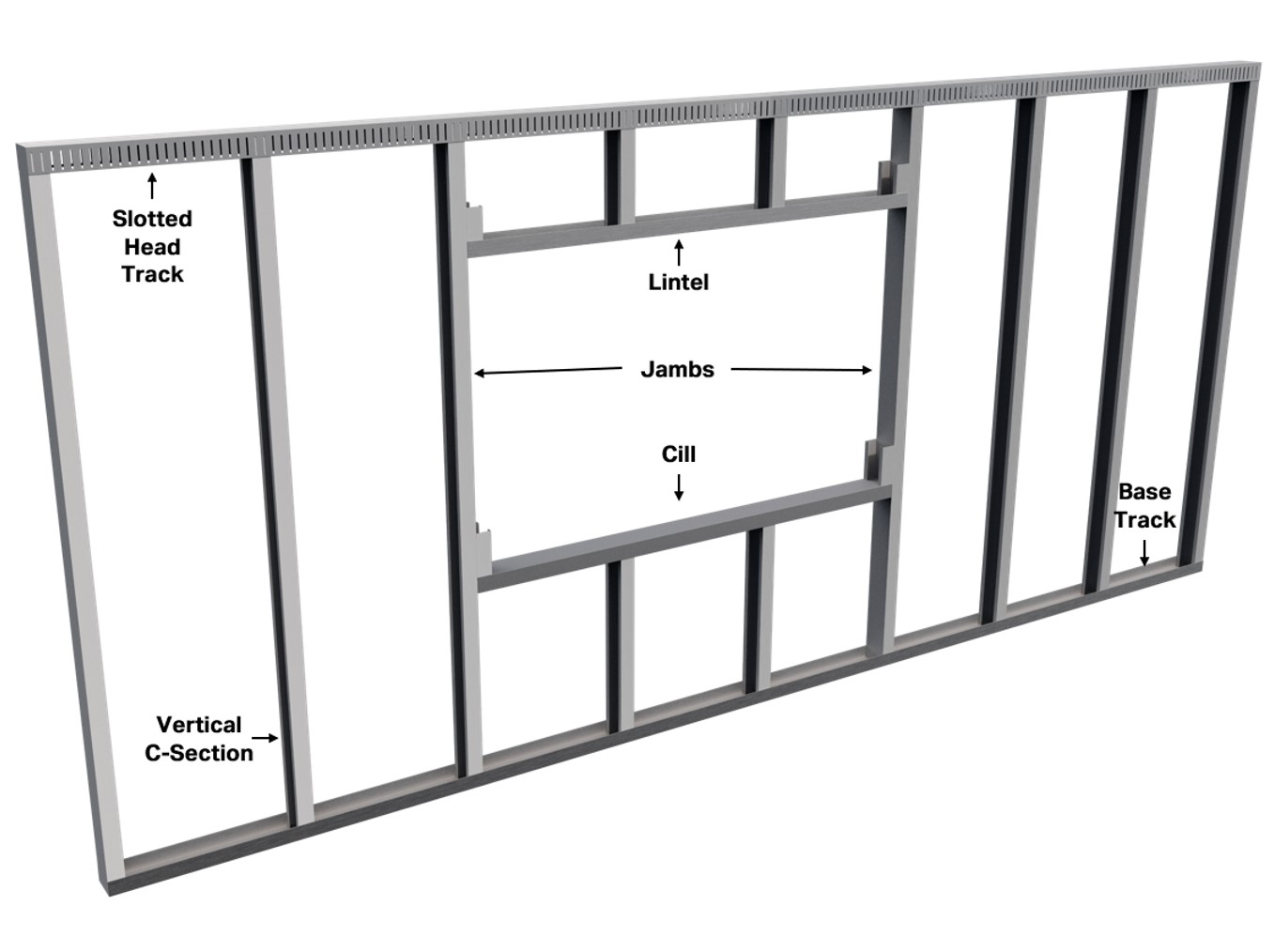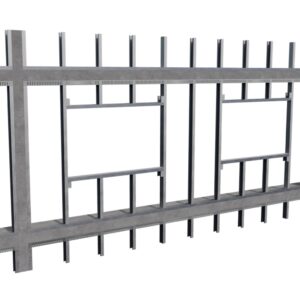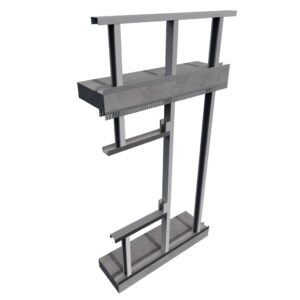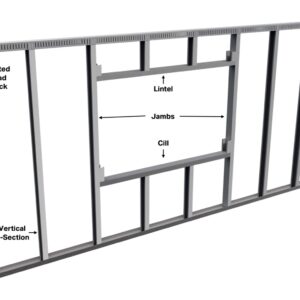Non-loadbearing external wall system.
Infill walls do not support floor loads, but are able to resist wind loads applied to the façade. Light steel infill walls, utilising vertical C-section studs, have become the preferred choice for both steel and concrete-framed buildings, largely replacing traditional masonry or timber alternatives.
Intrastack’s light steel infill walls (SFS) use vertical C-sections, known as studs, spanning between the floors of the primary frame and around openings. The size and spacing of C-sections are selected based on structural requirements, as well as compatibility with external façade materials and standard plasterboard widths. Wall panels can be pre-fabricated as storey-high units or assembled on-site from cut-to-length C-sections, offering flexibility for different construction scenarios.
