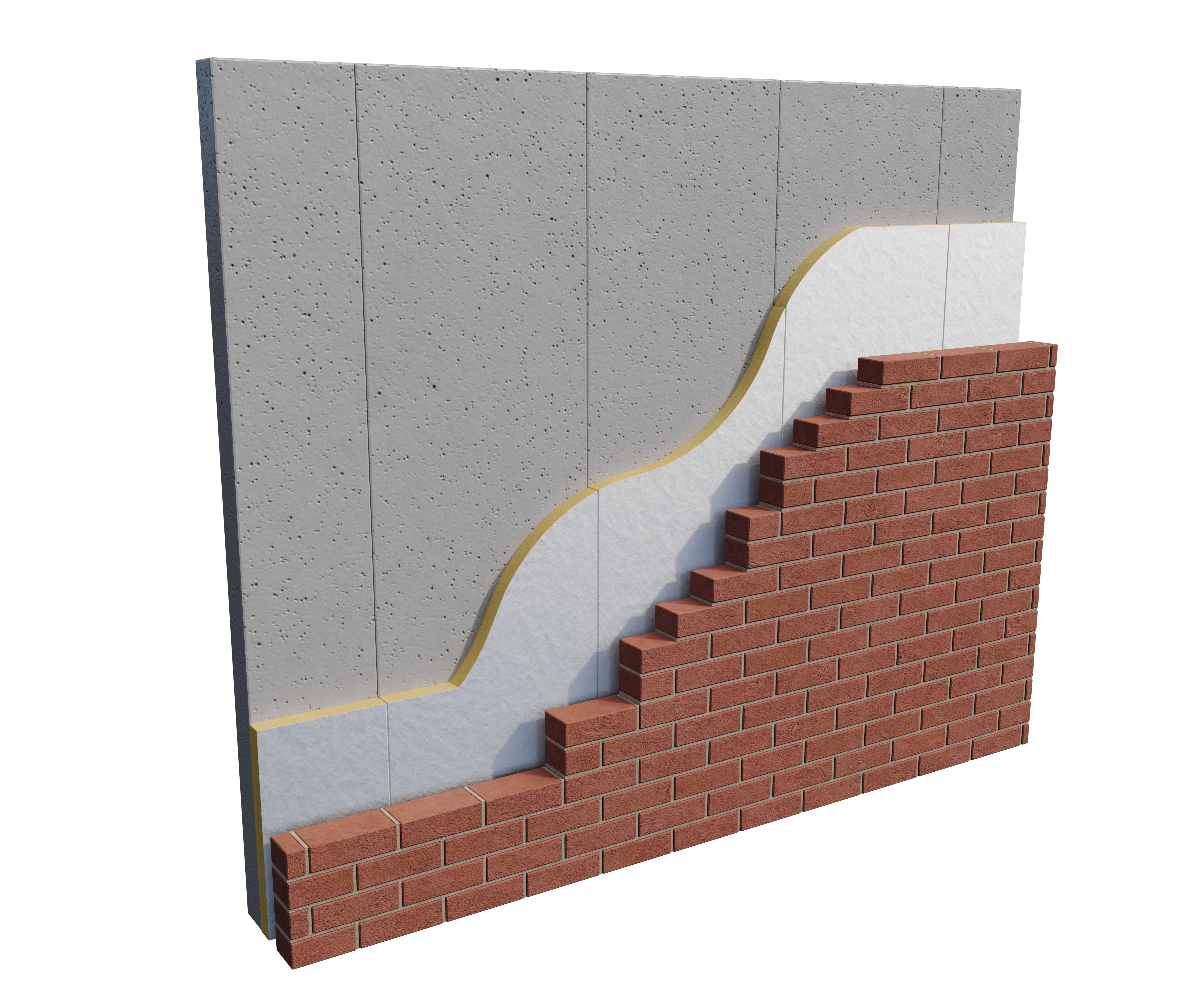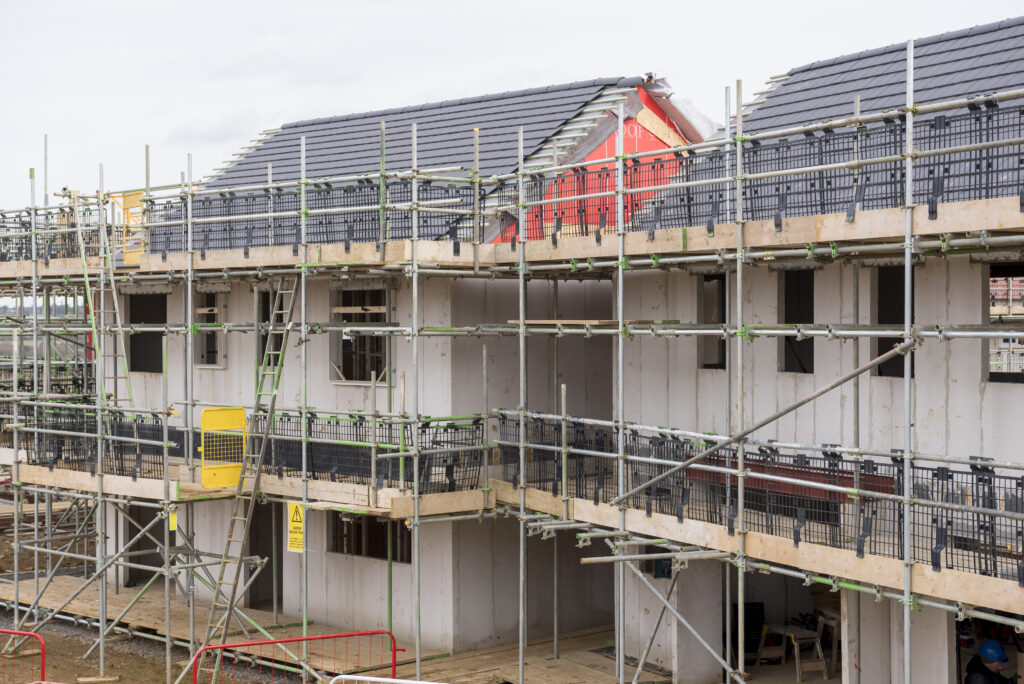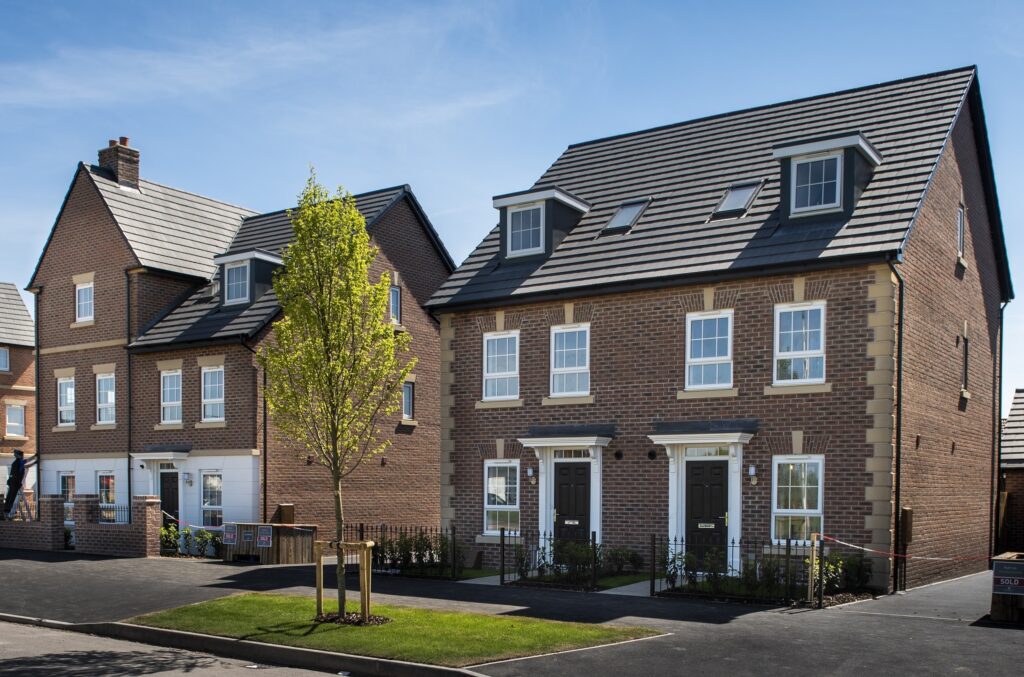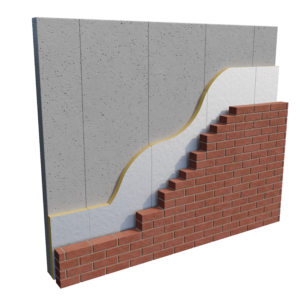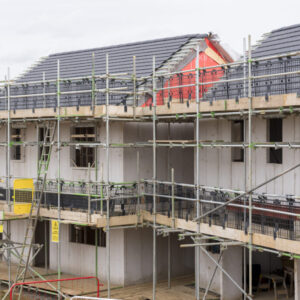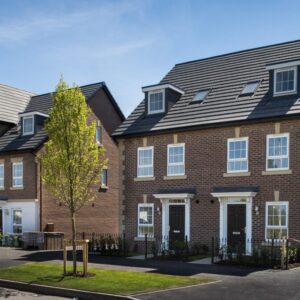i-House combines the speed and quality of off-site construction with the familiar characteristics of a masonry build. We recognised there was a demand to increase the volume within the house building industry when skilled workers were in short supply. Working with H+H, we were able to design and produce an innovative solution that uses large format concrete elements to deliver rapid housing structures for sites where other panelised solutions may not be appropriate.
The defining feature of i-House is the storey-high panels of aircrete that form the structure of the external cavity and internal separating walls. Prefabricated off-site, these vertical wall panels are lowered onto the foundations by crane and fixed with mortar. The elements are combined with prefabricated timber floors and topped with an i-Roof or trussed roof solution, both delivered by Saint-Gobain Off-Site Solutions. The i-House solution is then wrapped in insulation ready for the follow-on trades. The entire fabric of a standard house type can be completed in just one week using our specialist installation teams.
The video below shows a summary of the installation process:
