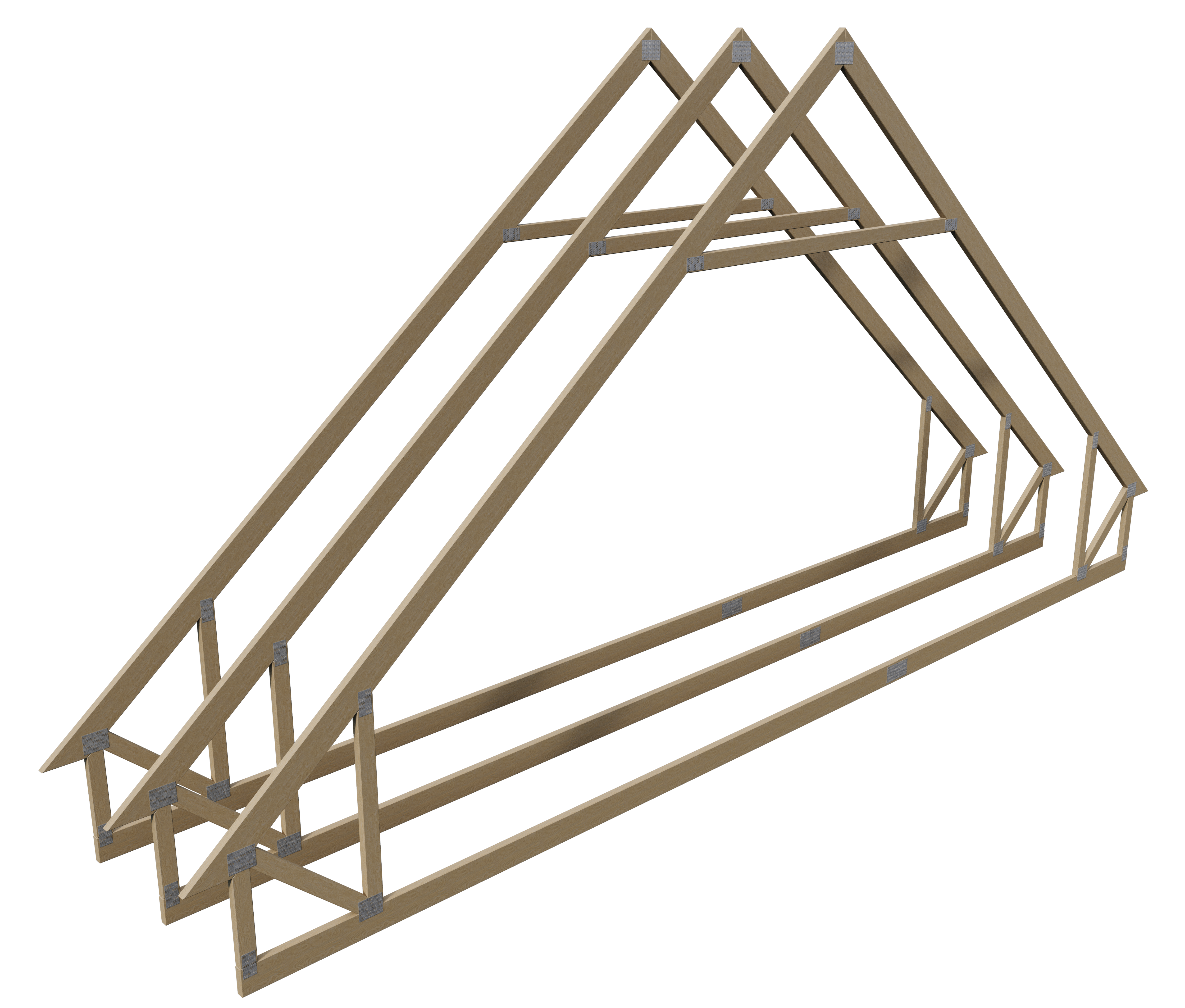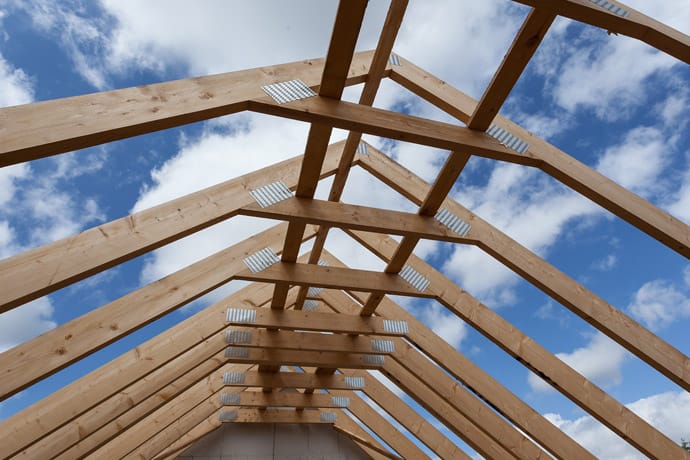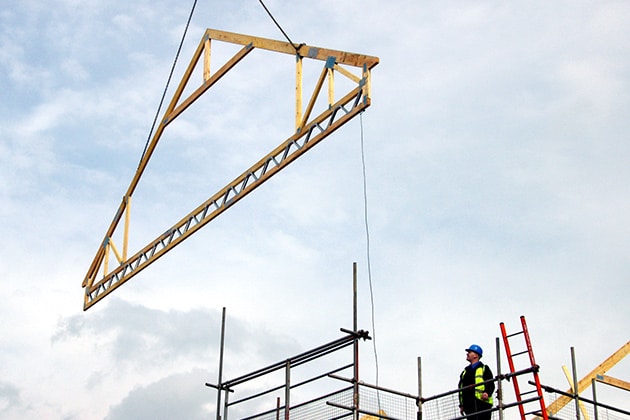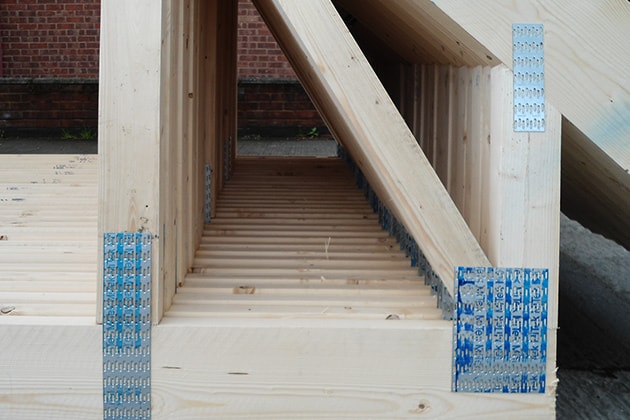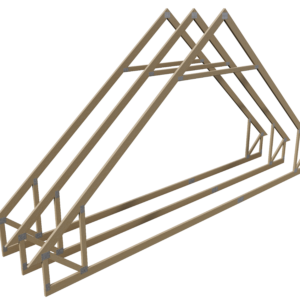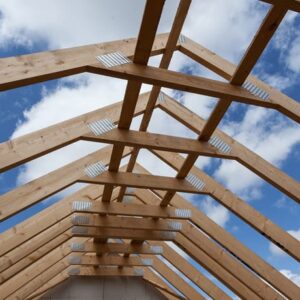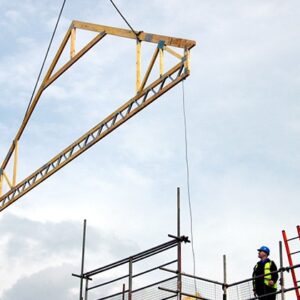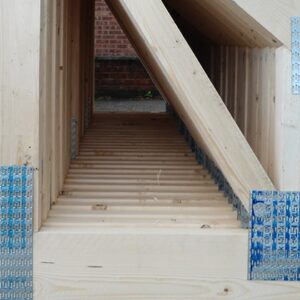These cleverly designed trusses include a lower member which provides a floor platform. The benefit of this is to provide more flexibility in roof and lower floor layouts as, depending on span and room size, the attic trusses can span onto external load-bearing walls without additional support.
Manufactured in a number of ways
The bottom chord of the truss which becomes the floor joist of the room can be designed and manufactured in a number of ways. These include the incorporation of metal web joists which offer a stronger but lightweight option which has the added benefit of allowing services to be easily installed under the floor.
Types of attic trusses
We can supply a range of attic trusses specifically designed to meet your requirements. These include:
- Standard attic trusses
- Posi-attic trusses
- Attic trusses with dormers
- Cut attic trusses designed and supplied as full trusses which can be cut on site to form stair and window openings
