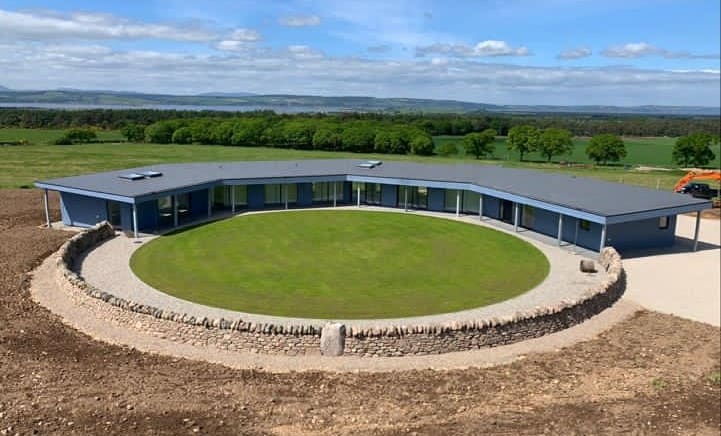
Client: Skylark House
Systems:
-
JJI Joists
-
Glulam Beams
Project overview
This impressive 460m2 countryside home includes three bedrooms, a swimming pool and panoramic views of the Scottish Highlands.
JJI roofs are still relatively uncommon in builds; they are manufactured to precise specifications using high grade solid timber flanges bonded to an OSB web.
The combination of JJ-I rafters and glulam beams were the ideal solution for the unique shape and long span of the dwelling design to create a modern and clean aesthetic. The glued laminated timber provides an ultra-modern aesthetic and has an exceptional strength to weight ratio, while the JJ-I rafters are shrink and warp resistant and are compliant with Part E sound legislations.
Pasquill was involved in the dwelling’s design from the very early stages and provided consultation on the detailing, metalwork and further design considerations.
“It was great to be in involved in such a brilliant project. The collaboration between the whole team involved worked really well from the start and has resulted in stunning home in a stunning location.”
David Mcdonald, Senior Designer