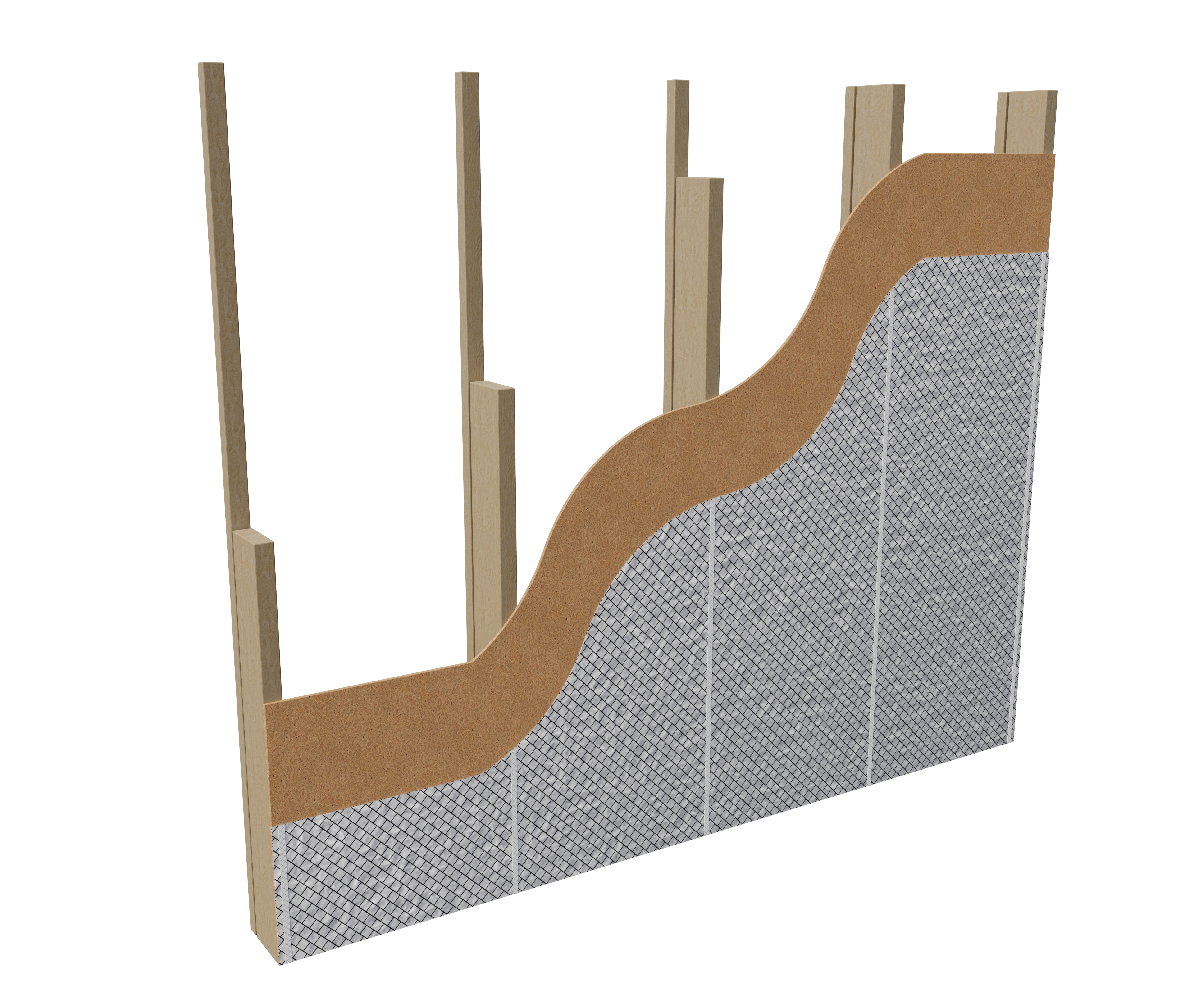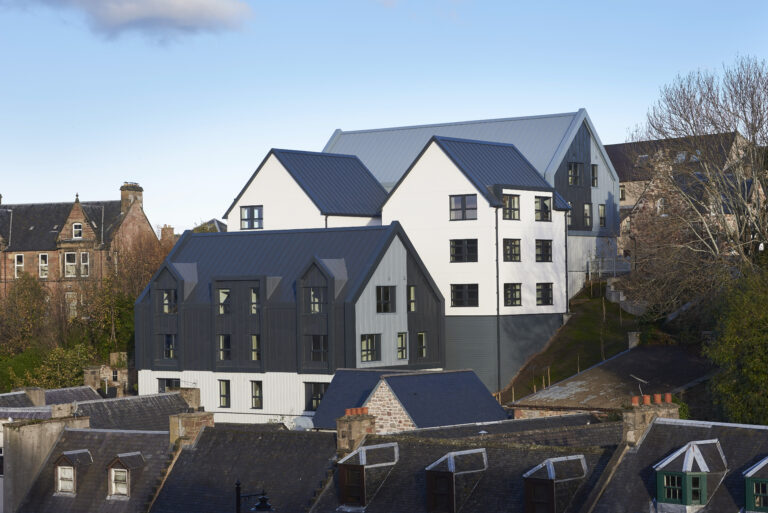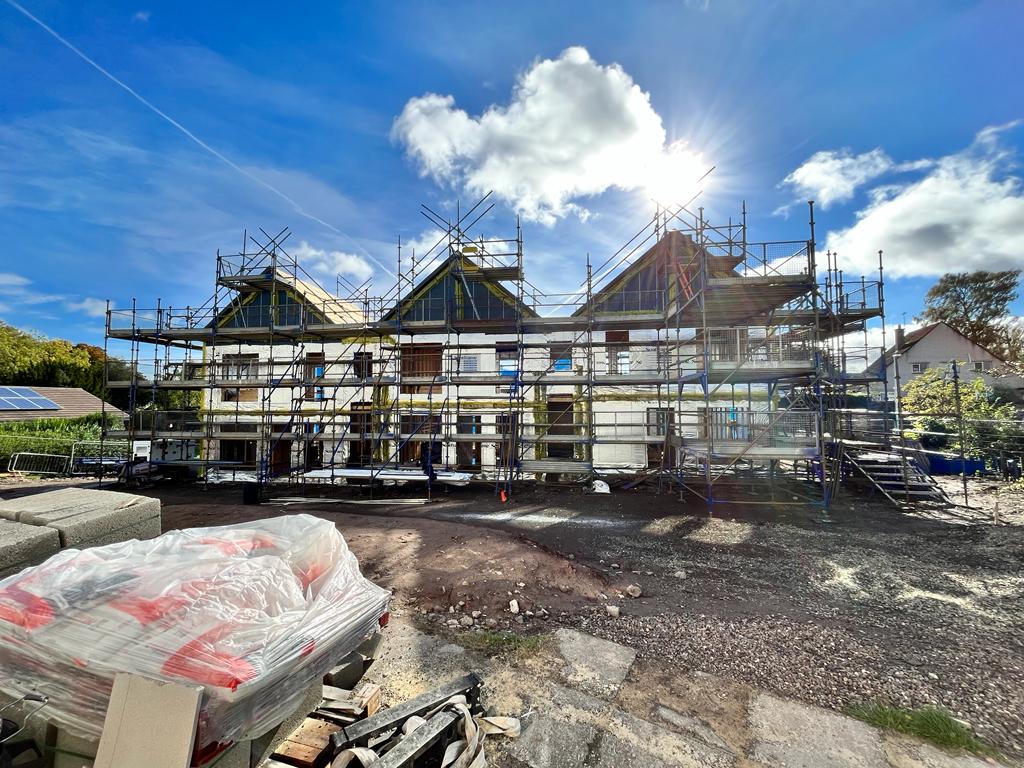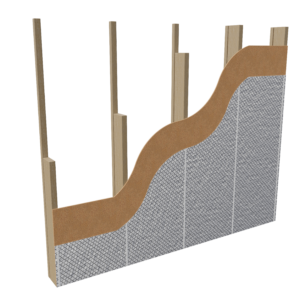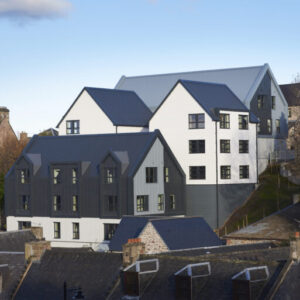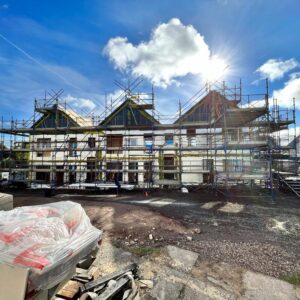Open panel timber frame has been an established building method in the UK for decades and is firmly established in Scotland, where timber frame forms the majority of home builds, and increasingly used across the rest of the UK. The use of factory produced open panel retains the flexibility of timber frame, while also ensuring the accuracy and quality of UK factory construction.
Saint-Gobain’s open panel timber frame build system is designed to meet the needs of volume low rise house building. This reliable system uses STA approved wall construction designs for additional assurance. Open panel timber frame is available as supply only or as part of an installation service, and can be supplied with insulation to meet the project’s specification. As part of our system solutions, our timber frame panels can be combined with Roof Trusses or our panelised roofing system, I-RoofTM, for a complete building structure. The system can be used with a traditional or lightweight external cladding, dependent on your project’s needs, and can be designed to work with PIR or mineral wool insulation.
If you are looking to increase the percentage of the build that takes place off-site, Saint-Gobain Off-Site also offers closed panel systems, including ThermistudTM and Valutherm+TM.
